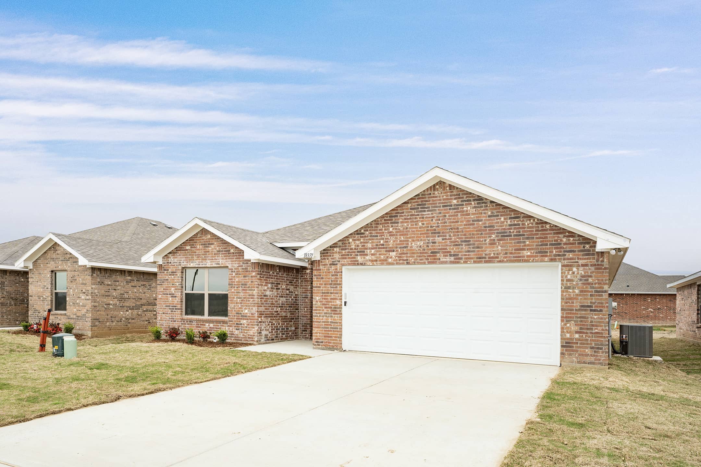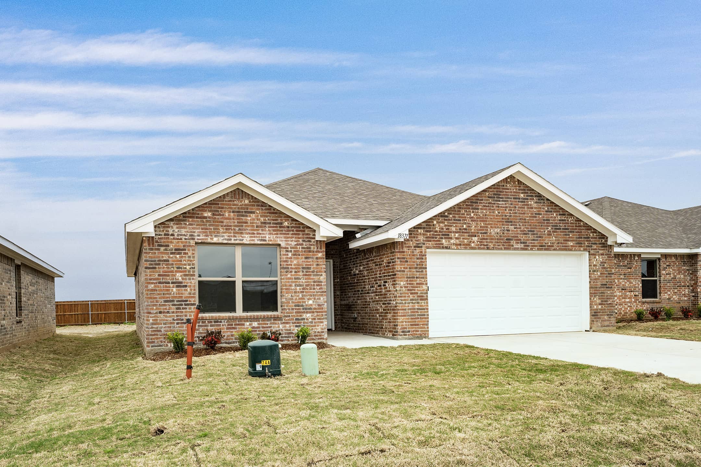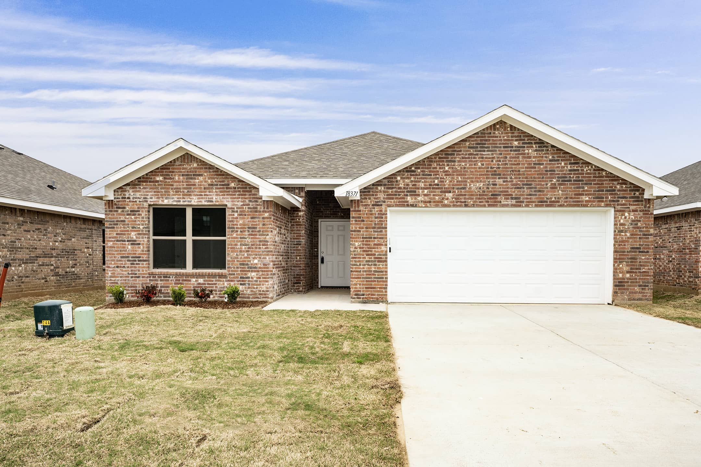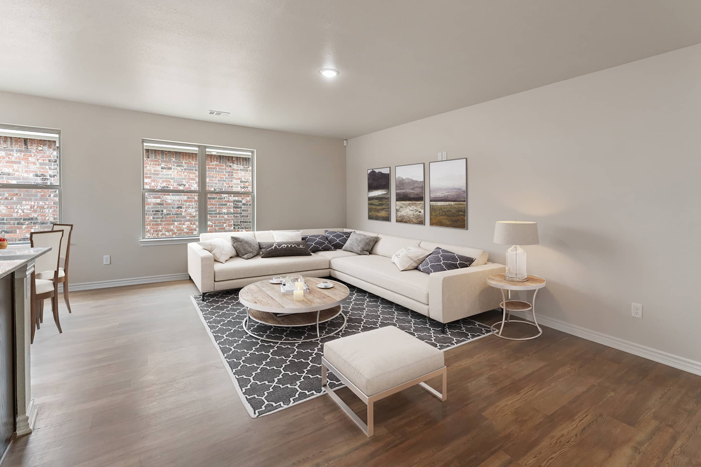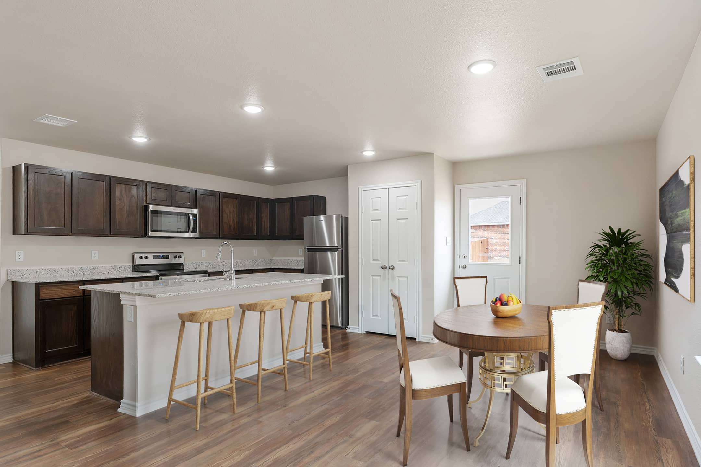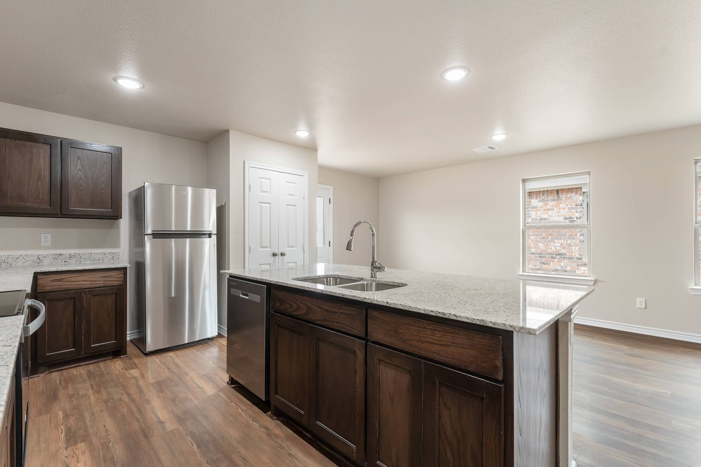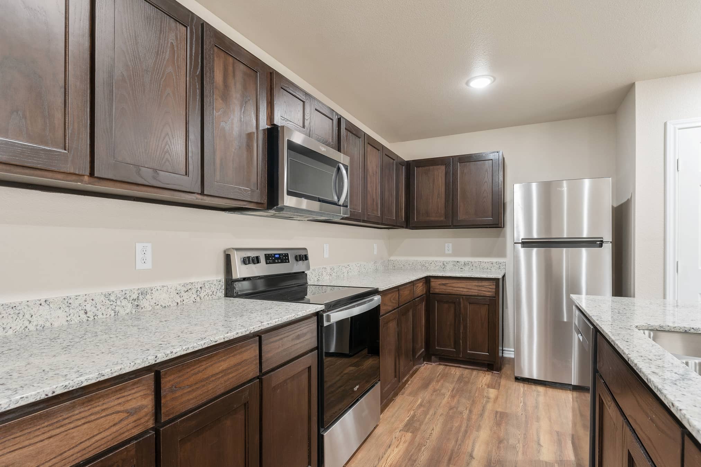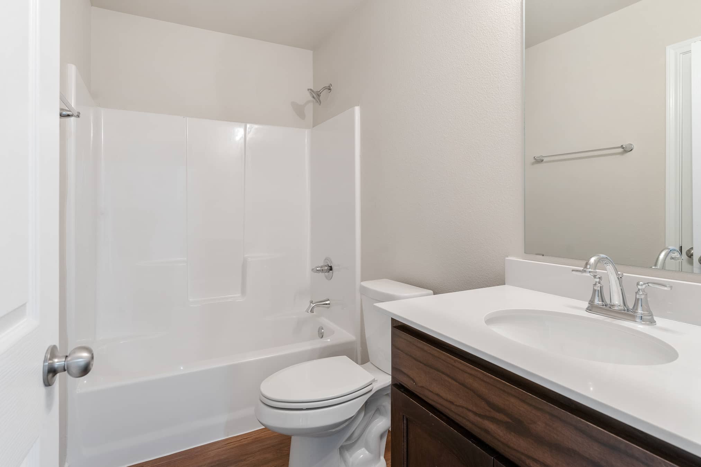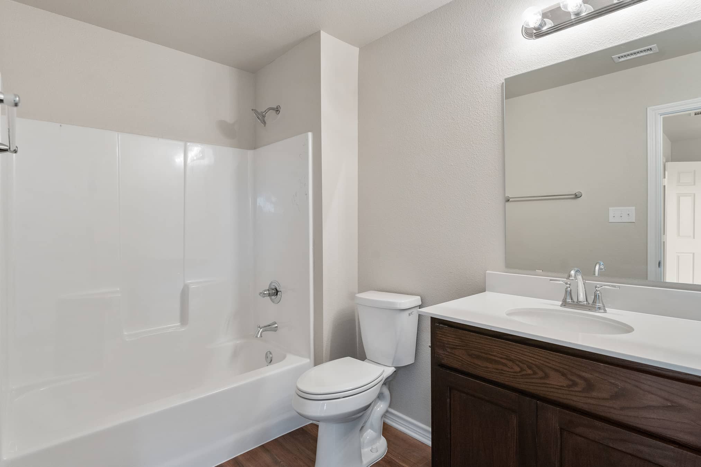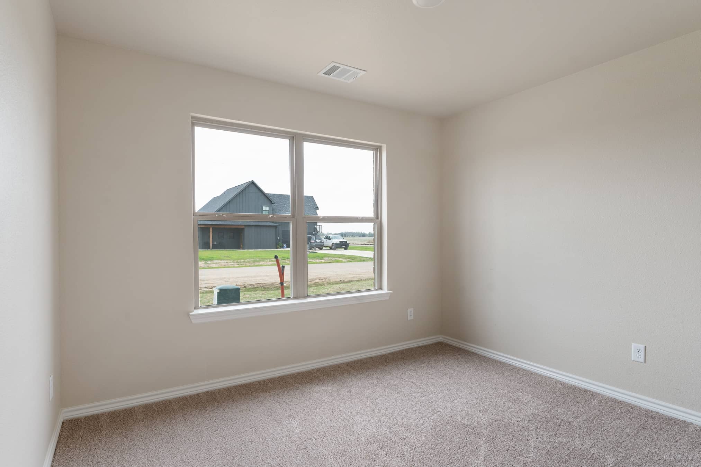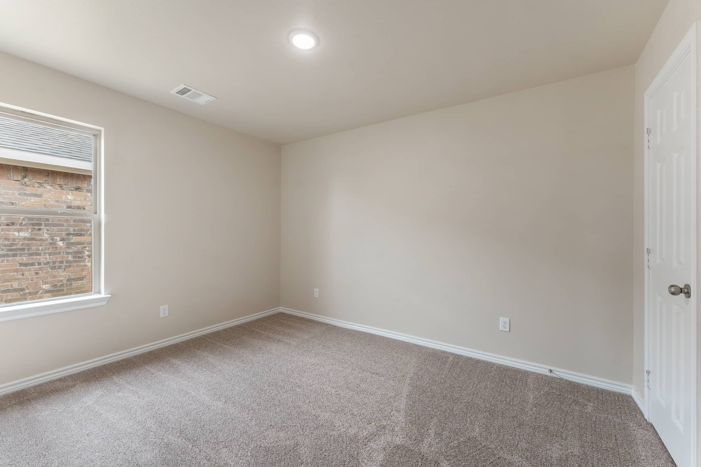The Spruce | Mid $200’s
3 BEDROOMS | 2 BATHROOMS | 1458 SQUARE FEET
Floor Plan
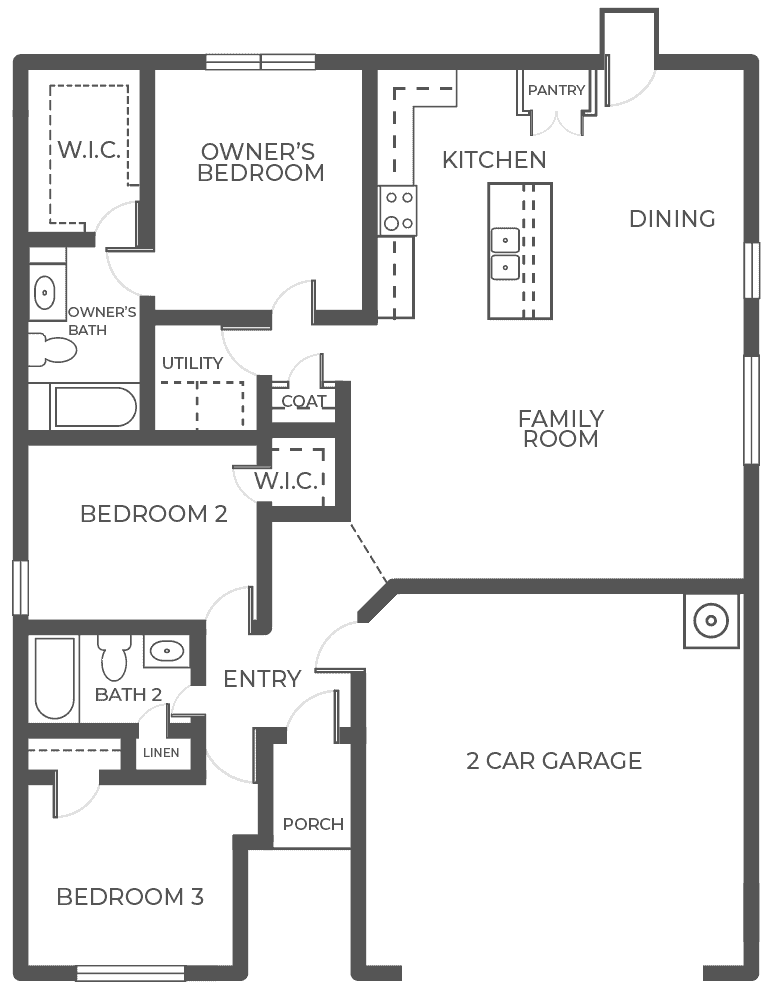
Home Features
Exterior
– Brick & lap siding exterior
– Size of lot typically 50’ x 130’*
– Landscaping & front yard sod
Roof
– Composition shingles
Home Amenities
– Number of bedrooms: 3 or 4
– Master bedroom with en suite
– Number of baths: 2 – Utilities: electric
– HVAC: central heating & AC
– Two car garage
– Remote garage door opener
Master Suite
– En suite bathroom
– Linen closet in some plans*
– Large closet*
– TV hook up
Lighting
– Lighting package with brushed nickel finishes
– Flush-mount lighting in the kitchens, bedrooms and hallways
– Vanity lighting in in the bathrooms
Dining Room
– Kitchen/breakfast nook
– Dining/living combination
Kitchen Features
– Energy efficient appliances: refrigerator, range with overhead microwave and vent hood, garbage disposal and dishwasher
– Granite counters
– Islands in some floor plans*
– Custom built cabinets in kitchen and bathrooms
– Double 6” stainless steel sink
Bath Features
– Single sink
– Linen closet*
– Mirrors with polished edges
– Towel bars and paper holder with brushed nickel finishes
– Marble counter tops
Flooring
– Vinyl plank flooring throughout
– Carpet option in the bedrooms
Energy Efficiency
– R-38 Ceiling & R-13 wall insulation
– Energy efficient windows
– Programmable thermostats
– Low flush toilets
– Efficient water heater
Safety Features
– Remote garage door opener
– Pre-wired for security systems.
* Check floorplans for details.

